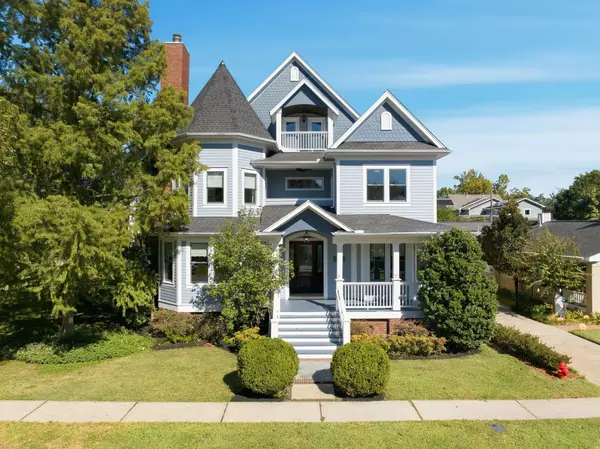607 E 15th ST Houston, TX 77008

Open House
Sat Nov 08, 1:00pm - 4:00pm
Sun Nov 09, 12:00pm - 2:00pm
UPDATED:
Key Details
Property Type Single Family Home
Sub Type Detached
Listing Status Active
Purchase Type For Sale
Square Footage 4,418 sqft
Price per Sqft $564
Subdivision Houston Heights
MLS Listing ID 54790275
Style Victorian
Bedrooms 4
Full Baths 3
Half Baths 1
HOA Y/N No
Year Built 2007
Annual Tax Amount $47,139
Tax Year 2025
Lot Size 0.287 Acres
Acres 0.287
Property Sub-Type Detached
Property Description
Location
State TX
County Harris
Area Heights/Greater Heights
Interior
Interior Features Breakfast Bar, Balcony, Butler's Pantry, Crown Molding, Dual Sinks, Double Vanity, Elevator, Handicap Access, High Ceilings, Jetted Tub, Kitchen Island, Bath in Primary Bedroom, Pots & Pan Drawers, Pantry, Separate Shower, Walk-In Pantry, Ceiling Fan(s), Programmable Thermostat
Heating Central, Gas, Zoned
Cooling Central Air, Electric, Zoned
Flooring Tile, Wood
Fireplaces Number 1
Fireplaces Type Gas Log
Fireplace Yes
Appliance Convection Oven, Double Oven, Dishwasher, Electric Oven, Gas Cooktop, Disposal, Microwave
Laundry Washer Hookup, Electric Dryer Hookup, Gas Dryer Hookup
Exterior
Exterior Feature Porch, Private Yard
Parking Features Garage, Garage Door Opener
Garage Spaces 3.0
Water Access Desc Public
Roof Type Composition
Porch Porch
Private Pool No
Building
Lot Description Corner Lot, Subdivision, Side Yard
Faces South
Story 3
Entry Level Three Or More
Foundation Pillar/Post/Pier
Sewer Public Sewer
Water Public
Architectural Style Victorian
Level or Stories Three Or More
Additional Building Garage Apartment
New Construction No
Schools
Elementary Schools Field Elementary School
Middle Schools Hamilton Middle School (Houston)
High Schools Heights High School
School District 27 - Houston
Others
Tax ID 020-131-001-0002
Security Features Security System Owned
Acceptable Financing Cash, Conventional
Listing Terms Cash, Conventional
Virtual Tour https://my.matterport.com/show/?m=s8VkWKmRaQZ&

GET MORE INFORMATION





