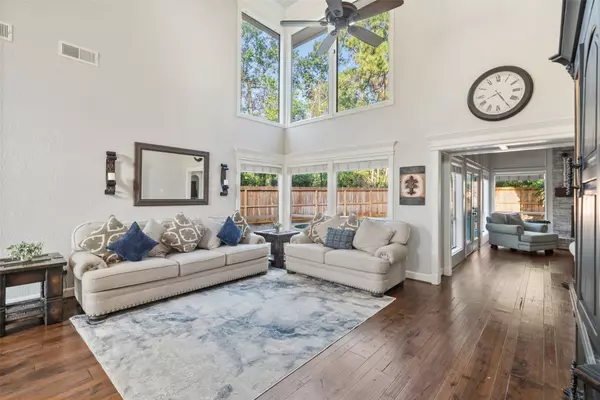5107 Mulberry Grove DR Houston, TX 77345

Open House
Sun Nov 30, 1:00pm - 4:00pm
UPDATED:
Key Details
Property Type Single Family Home
Sub Type Detached
Listing Status Active
Purchase Type For Sale
Square Footage 3,261 sqft
Price per Sqft $168
Subdivision Sand Creek Village
MLS Listing ID 40714624
Style Traditional
Bedrooms 4
Full Baths 3
Half Baths 1
HOA Fees $47/ann
HOA Y/N Yes
Year Built 1984
Annual Tax Amount $10,503
Tax Year 2025
Lot Size 0.437 Acres
Acres 0.4371
Property Sub-Type Detached
Property Description
Location
State TX
County Harris
Community Community Pool, Master Planned Community, Curbs, Golf
Area Kingwood East
Interior
Interior Features Breakfast Bar, Crown Molding, Double Vanity, Entrance Foyer, High Ceilings, Bath in Primary Bedroom, Multiple Staircases, Pantry, Quartz Counters, Self-closing Cabinet Doors, Self-closing Drawers, Soaking Tub, Separate Shower, Tub Shower, Vanity, Vaulted Ceiling(s), Ceiling Fan(s), Kitchen/Dining Combo, Programmable Thermostat
Heating Central, Gas
Cooling Central Air, Electric, Attic Fan
Flooring Carpet, Tile, Wood
Fireplaces Number 1
Fireplaces Type Gas Log
Fireplace Yes
Appliance Dishwasher, Electric Oven, Disposal, Microwave, ENERGY STAR Qualified Appliances, Refrigerator
Laundry Washer Hookup, Electric Dryer Hookup, Gas Dryer Hookup
Exterior
Exterior Feature Deck, Fully Fenced, Sprinkler/Irrigation, Patio
Parking Features Detached, Garage, Garage Door Opener
Garage Spaces 2.0
Pool Gunite, Heated, In Ground
Community Features Community Pool, Master Planned Community, Curbs, Golf
Water Access Desc Public
Roof Type Composition
Porch Deck, Patio
Private Pool Yes
Building
Lot Description Cul-De-Sac, Near Golf Course, Greenbelt, Subdivision
Story 2
Entry Level Two
Foundation Slab
Water Public
Architectural Style Traditional
Level or Stories Two
New Construction No
Schools
Elementary Schools Deerwood Elementary School
Middle Schools Riverwood Middle School
High Schools Kingwood High School
School District 29 - Humble
Others
HOA Name KAM
HOA Fee Include Common Areas,Other
Tax ID 114-958-008-0001
Ownership Full Ownership
Security Features Smoke Detector(s)
Acceptable Financing Cash, Conventional, FHA
Listing Terms Cash, Conventional, FHA

GET MORE INFORMATION





