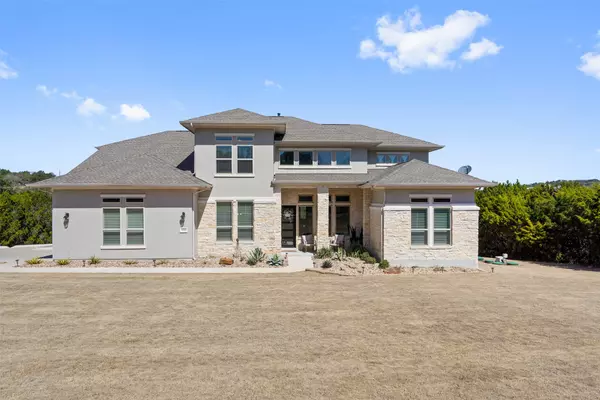For more information regarding the value of a property, please contact us for a free consultation.
170 Preakness CT Austin, TX 78737
Want to know what your home might be worth? Contact us for a FREE valuation!

Our team is ready to help you sell your home for the highest possible price ASAP
Key Details
Sold Price $1,295,000
Property Type Single Family Home
Sub Type Detached
Listing Status Sold
Purchase Type For Sale
Square Footage 4,343 sqft
Price per Sqft $298
Subdivision Saratoga Hills
MLS Listing ID 16282033
Sold Date 09/14/22
Style Traditional
Bedrooms 5
Full Baths 4
Half Baths 2
HOA Fees $4/ann
HOA Y/N Yes
Year Built 2018
Annual Tax Amount $13,320
Tax Year 2021
Lot Size 1.888 Acres
Acres 1.888
Property Sub-Type Detached
Property Description
Hill Country living at its finest! Make yourself at home here, overlooking the tress. This Ashton Woods home offers 2 stories with two separate deck areas in the back. The interior of the home has been upgraded with handmade woodworks which can be seen in the living room, wine room, and foyer. The open space between the living room, kitchen, and breakfast area provides the perfect space for entertaining. Enjoy your morning coffee or evening wine on either the covered patio right off the kitchen or on the lower deck where you can get an up-close view of the wildlife.
Location
State TX
County Hays
Interior
Interior Features Breakfast Bar, Butler's Pantry, Crown Molding, Double Vanity, Entrance Foyer, Hollywood Bath, High Ceilings, Kitchen Island, Kitchen/Family Room Combo, Bath in Primary Bedroom, Pantry, Self-closing Drawers, Soaking Tub, Separate Shower, Tub Shower, Walk-In Pantry, Window Treatments, Kitchen/Dining Combo
Heating Central, Gas
Cooling Central Air, Electric
Flooring Carpet, Laminate, Tile
Fireplaces Number 2
Fireplaces Type Gas Log, Wood Burning, Outside
Fireplace Yes
Appliance Dishwasher, Disposal, Gas Oven, Gas Range, Microwave
Laundry Washer Hookup, Electric Dryer Hookup, Gas Dryer Hookup
Exterior
Exterior Feature Covered Patio, Sprinkler/Irrigation, Outdoor Kitchen, Patio, Private Yard
Parking Features Additional Parking, Attached, Garage, Garage Door Opener
Garage Spaces 3.0
Fence None
Water Access Desc Public
Roof Type Composition
Porch Covered, Deck, Patio
Private Pool No
Building
Lot Description Subdivision, Wooded, Backs to Greenbelt/Park
Story 2
Entry Level Two
Foundation Slab
Builder Name Ashton Woods
Sewer Septic Tank
Water Public
Architectural Style Traditional
Level or Stories Two
New Construction No
Schools
Elementary Schools Dripping Springs Elementary School
Middle Schools Dripping Springs Middle School
High Schools Dripping Springs High School
School District 119 - Dripping Springs
Others
HOA Name Saratoga Hills HOA
Tax ID R145523
Security Features Prewired,Smoke Detector(s)
Acceptable Financing Cash, Conventional, FHA, VA Loan
Listing Terms Cash, Conventional, FHA, VA Loan
Read Less

Bought with Realty Austin, LLC
GET MORE INFORMATION





