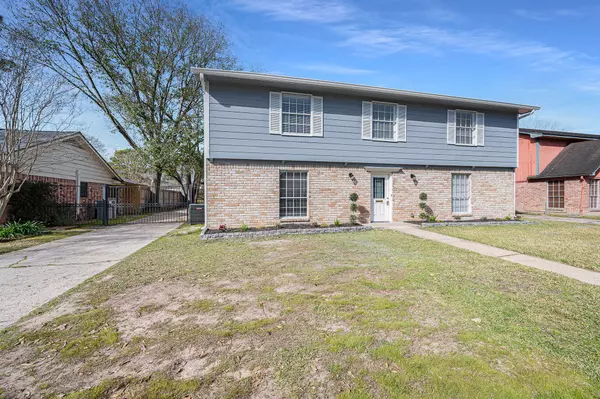For more information regarding the value of a property, please contact us for a free consultation.
1008 Martin ST Houston, TX 77018
Want to know what your home might be worth? Contact us for a FREE valuation!

Our team is ready to help you sell your home for the highest possible price ASAP
Key Details
Sold Price $560,000
Property Type Single Family Home
Sub Type Detached
Listing Status Sold
Purchase Type For Sale
Square Footage 2,549 sqft
Price per Sqft $219
Subdivision Shepherd Park Plaza
MLS Listing ID 39019582
Sold Date 04/28/23
Style Traditional
Bedrooms 3
Full Baths 2
Half Baths 1
HOA Y/N No
Year Built 1968
Annual Tax Amount $11,038
Tax Year 2021
Lot Size 8,751 Sqft
Acres 0.2009
Property Sub-Type Detached
Property Description
Light, bright, and beautifully updated home! Featuring fresh neutral paint and new flooring throughout, this is the blank slate you have been searching for to quickly become your new home sweet home. The newly renovated kitchen boasts all new stainless steel appliances, modern shaker cabinets, sleek quartz countertops, and easy access to both the dining room and breakfast room so your home chef never has to miss a moment. Effortlessly entertain in the formal living and dining room or enjoy cozy weekends with loved ones in the family room with french doors and wood-burning fireplace. An open patio in the oversized backyard provides a comfortable outdoor space where family and friends can enjoy some fun in the sun. Retreat to the spacious primary bedroom complete with an updated en-suite bathroom where you can relax and recharge after a long day. A bonus room upstairs provides additional flex space to suit any of your household's needs! Don't miss out, showing your today!
Location
State TX
County Harris
Area Shepherd Park Plaza Area
Interior
Interior Features Crown Molding, Quartz Counters, Tub Shower
Heating Central, Gas
Cooling Central Air, Electric
Flooring Plank, Vinyl
Fireplaces Number 1
Fireplaces Type Wood Burning
Fireplace Yes
Appliance Dishwasher, Electric Oven, Electric Range, Disposal, Microwave, Refrigerator
Exterior
Exterior Feature Deck, Patio, Private Yard
Parking Features Electric Gate
Water Access Desc Public
Roof Type Composition
Porch Deck, Patio
Private Pool No
Building
Lot Description Subdivision
Faces South
Story 2
Entry Level Two
Foundation Pillar/Post/Pier, Slab
Sewer Public Sewer
Water Public
Architectural Style Traditional
Level or Stories Two
New Construction No
Schools
Elementary Schools Durham Elementary School
Middle Schools Black Middle School
High Schools Waltrip High School
School District 27 - Houston
Others
Tax ID 099-315-000-0551
Acceptable Financing Cash, Conventional, FHA, VA Loan
Listing Terms Cash, Conventional, FHA, VA Loan
Read Less

Bought with Better Homes and Gardens Real Estate Gary Greene -
GET MORE INFORMATION





