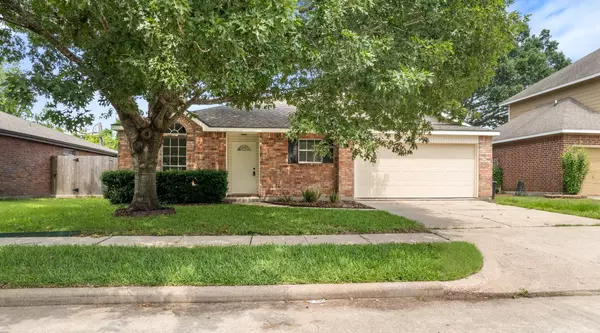For more information regarding the value of a property, please contact us for a free consultation.
23410 Summer Pine DR Spring, TX 77373
Want to know what your home might be worth? Contact us for a FREE valuation!

Our team is ready to help you sell your home for the highest possible price ASAP
Key Details
Sold Price $210,000
Property Type Single Family Home
Sub Type Detached
Listing Status Sold
Purchase Type For Sale
Square Footage 1,474 sqft
Price per Sqft $142
Subdivision Cypress Trls/Timber Lane
MLS Listing ID 38649990
Sold Date 06/05/24
Style Ranch
Bedrooms 3
Full Baths 2
HOA Fees $2/ann
HOA Y/N Yes
Year Built 1996
Annual Tax Amount $6,491
Tax Year 2023
Lot Size 8,280 Sqft
Acres 0.1901
Property Sub-Type Detached
Property Description
welcome home! This home has three perfectly l-sized bedrooms, the third ideal for a guestroom or creating a home office. This home breathes relaxation and comfort with large windows with tons of natural light and a nice, secluded backyard view. Fresh new flooring and modern light fixtures compliment the space attractively. A master and guest bathroom with modern upgrades complete with the necessities for a refreshing start or a relaxing end to the day. A nice sized kitchen for cooking and entertaining as they say home is where the heart is!
Don't miss your chance to own this perfect blend of comfortable living and expansive outdoor space. Schedule a showing today!
Location
State TX
County Harris
Area Spring East
Interior
Interior Features Kitchen Island, Kitchen/Family Room Combo, Pots & Pan Drawers, Pantry, Kitchen/Dining Combo, Living/Dining Room
Heating Central, Gas
Cooling Central Air, Electric
Flooring Carpet, Tile
Fireplace No
Appliance Dishwasher, Disposal, Microwave, Oven, Dryer, Washer
Laundry Electric Dryer Hookup, Gas Dryer Hookup
Exterior
Exterior Feature Fully Fenced, Fence
Parking Features Attached, Garage
Garage Spaces 2.0
Fence Back Yard
Water Access Desc Public
Roof Type Composition
Private Pool No
Building
Lot Description Subdivision
Faces North
Story 1
Entry Level One
Foundation Slab
Sewer Public Sewer
Water Public
Architectural Style Ranch
Level or Stories One
New Construction No
Schools
Elementary Schools Gloria Marshall Elementary School
Middle Schools Ricky C Bailey M S
High Schools Spring High School
School District 48 - Spring
Others
HOA Name Vanmor
Tax ID 114-594-009-0050
Security Features Smoke Detector(s)
Acceptable Financing Cash, Conventional, FHA, Investor Financing, VA Loan
Listing Terms Cash, Conventional, FHA, Investor Financing, VA Loan
Read Less

Bought with Nan & Company Properties
GET MORE INFORMATION





