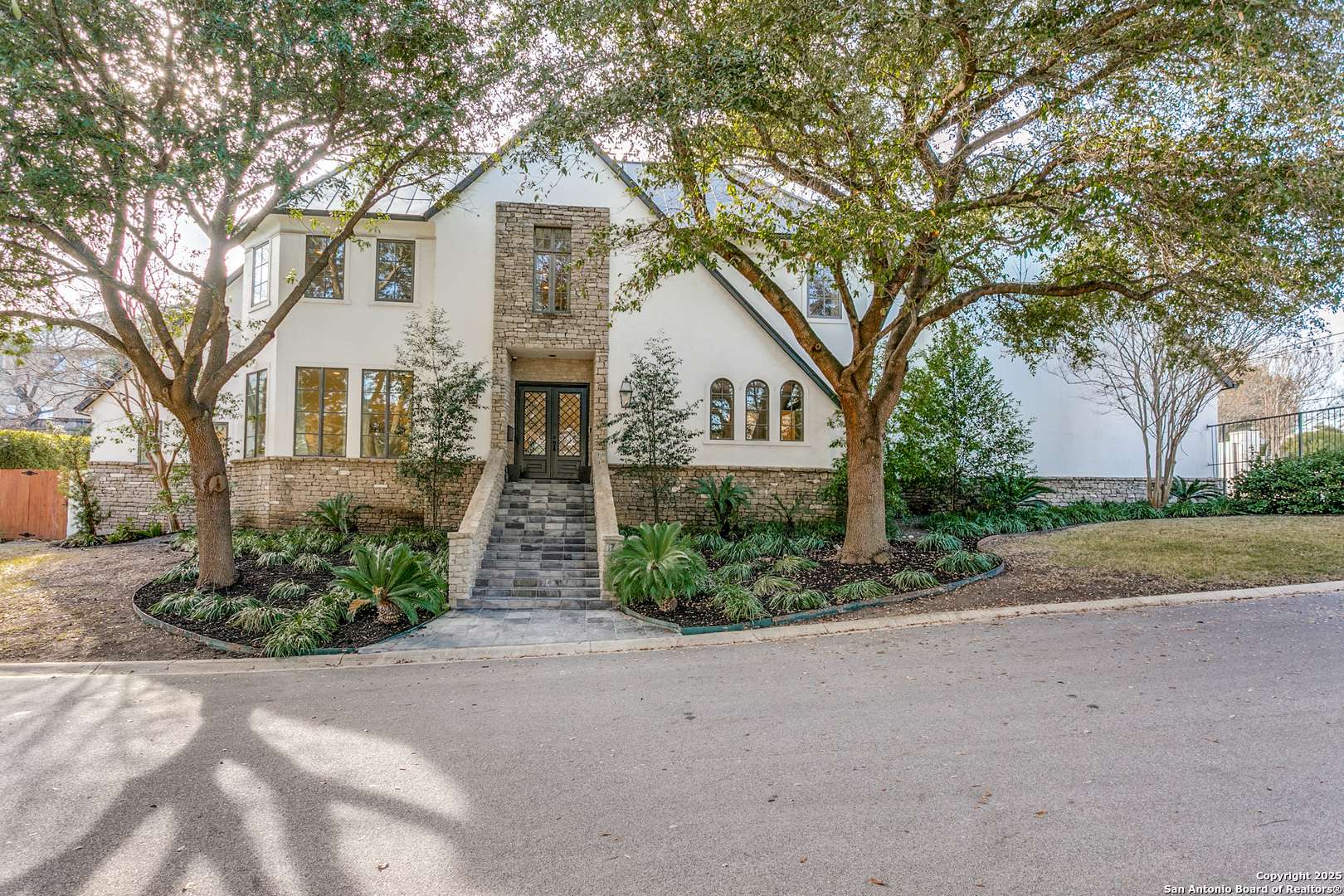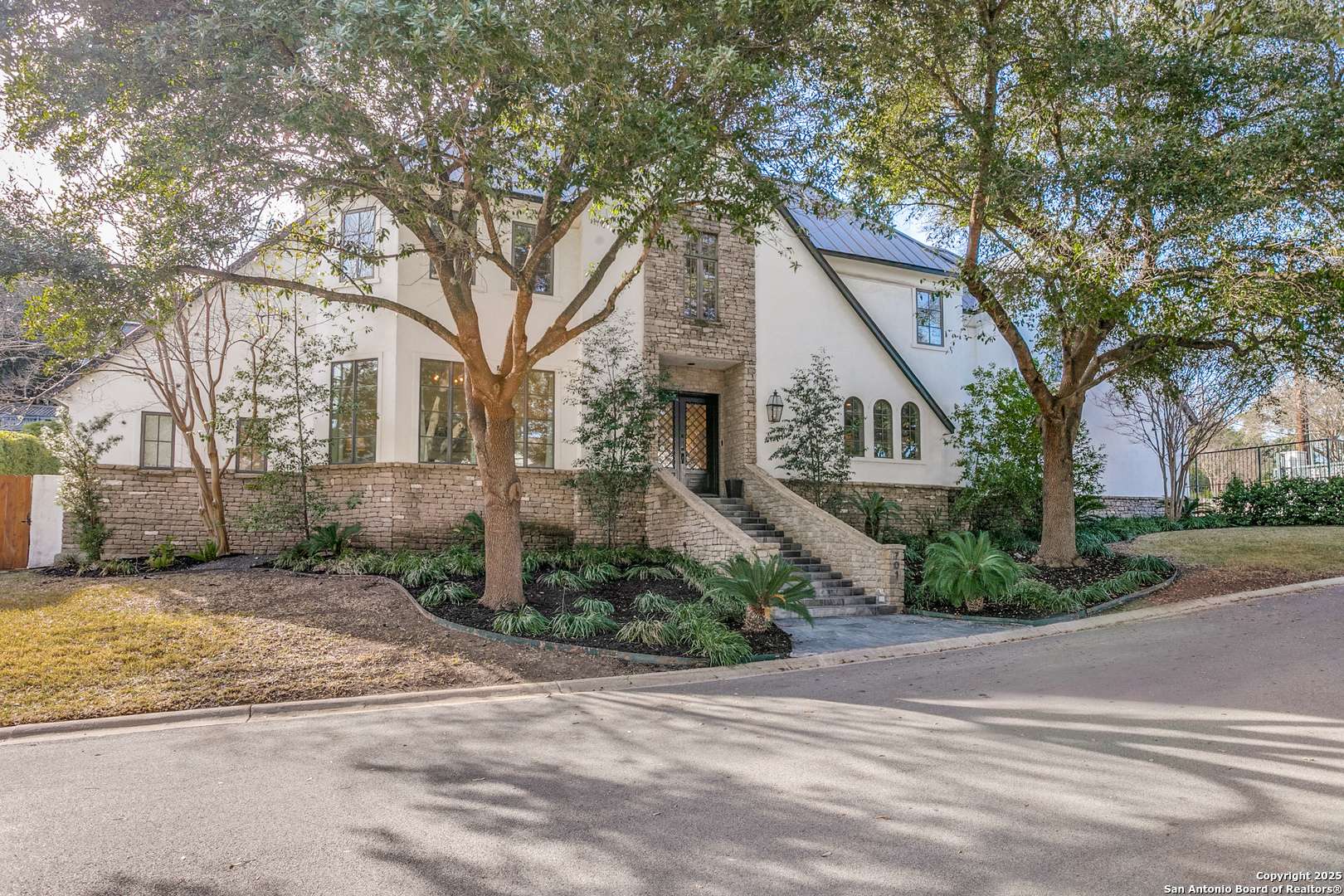For more information regarding the value of a property, please contact us for a free consultation.
701 Garraty Ct. San Antonio, TX 78209
Want to know what your home might be worth? Contact us for a FREE valuation!

Our team is ready to help you sell your home for the highest possible price ASAP
Key Details
Property Type Single Family Home
Sub Type Single Residential
Listing Status Sold
Purchase Type For Sale
Square Footage 4,721 sqft
Price per Sqft $360
Subdivision Terrell Hills
MLS Listing ID 1845703
Sold Date 07/16/25
Style Two Story,Traditional
Bedrooms 4
Full Baths 3
Half Baths 2
Construction Status Pre-Owned
HOA Y/N No
Year Built 2001
Annual Tax Amount $37,424
Tax Year 2024
Lot Size 0.315 Acres
Property Sub-Type Single Residential
Property Description
Beautiful stone accents, slate steps and shade trees enhance the curb appeal of this stately home on a quiet cul-de-sac in Terrell Hills. Wood floors flow through the main public areas, with a cozy living area off the entry. The separate dining room has built-in buffet space and an adjacent wet bar perfect for entertaining and extra storage. The open, island kitchen adjacent to the second living area is ideal for gathering. With glass-fronted cabinets, white countertops, and pool views, the kitchen is bright and inviting. A walk-in pantry and spacious utility room are added features. The primary suite is on the main level with outside access, luxurious bathroom, and over-sized walk-in-closet. Upstairs, there are 3 more bedrooms and a game room. Enjoy the delightful backyard retreat with covered patio, pool, and terraced lawn. Gated side-entry garage.
Location
State TX
County Bexar
Area 1300
Rooms
Master Bathroom Main Level 18X13 Tub/Shower Separate, Separate Vanity
Master Bedroom Main Level 18X15 DownStairs, Walk-In Closet, Full Bath
Bedroom 2 2nd Level 17X13
Bedroom 3 2nd Level 16X11
Bedroom 4 2nd Level 16X11
Living Room Main Level 16X13
Dining Room Main Level 16X13
Kitchen Main Level 14X10
Family Room Main Level 14X14
Interior
Heating Central, 3+ Units
Cooling Three+ Central
Flooring Carpeting, Ceramic Tile, Wood
Heat Source Electric
Exterior
Exterior Feature Covered Patio, Privacy Fence, Sprinkler System, Has Gutters, Mature Trees, Stone/Masonry Fence
Parking Features Two Car Garage, Attached, Side Entry
Pool In Ground Pool, Pool is Heated
Amenities Available None
Roof Type Metal
Private Pool Y
Building
Lot Description Corner, 1/4 - 1/2 Acre, Mature Trees (ext feat)
Faces West
Foundation Slab
Sewer Sewer System
Water Water System
Construction Status Pre-Owned
Schools
Elementary Schools Woodridge
Middle Schools Alamo Heights
High Schools Alamo Heights
School District Alamo Heights I.S.D.
Others
Acceptable Financing Conventional, Cash, VA Substitution
Listing Terms Conventional, Cash, VA Substitution
Read Less




