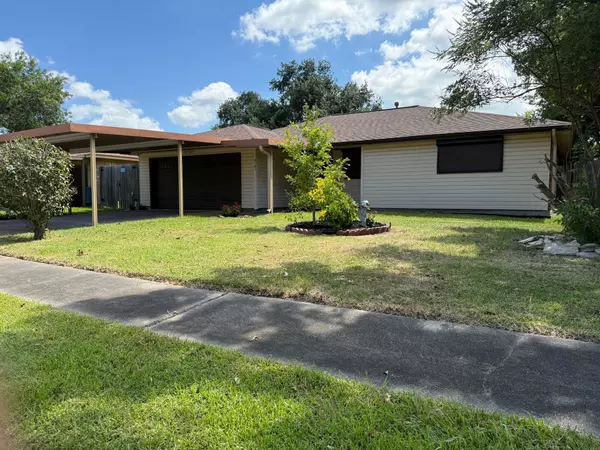For more information regarding the value of a property, please contact us for a free consultation.
5103 Cinnamon LN Baytown, TX 77521
Want to know what your home might be worth? Contact us for a FREE valuation!

Our team is ready to help you sell your home for the highest possible price ASAP
Key Details
Sold Price $230,000
Property Type Single Family Home
Sub Type Detached
Listing Status Sold
Purchase Type For Sale
Square Footage 1,446 sqft
Price per Sqft $159
Subdivision Ginger Creek Estates Sec 02
MLS Listing ID 95857490
Sold Date 09/02/25
Style Traditional
Bedrooms 3
Full Baths 2
HOA Y/N No
Year Built 1981
Annual Tax Amount $5,231
Tax Year 2024
Lot Size 7,357 Sqft
Acres 0.1689
Property Sub-Type Detached
Property Description
This delightful residence welcomes you with excellent curb appeal, featuring a well-maintained front yard and a convenient attached carport addition to the spacious garage, offering ample covered parking. Step inside to discover inviting living spaces, including a comfortable primary bedroom ready for your personal touch. Primary bathroom boasts a modern vanity with granite countertops, creating a serene retreat. Two additional bedrooms, ideal for guests or a home office. Outside, a private concrete patio, perfect for outdoor entertaining or quiet relaxation, overlooking a fully fenced backyard with a lush lawn and mature greenery, including a charming bird bath. For ultimate peace of mind, this home is equipped with a reliable Generac whole-house generator and custom hurricane shutters on all windows, ensuring continuous comfort no matter the weather. This home offers a wonderful opportunity to embrace comfortable living with modern amenities. Don't miss the chance to make it yours!
Location
State TX
County Harris
Area Baytown/Harris County
Interior
Interior Features Breakfast Bar, Double Vanity, High Ceilings, Kitchen/Family Room Combo, Tub Shower, Vanity, Ceiling Fan(s), Kitchen/Dining Combo
Heating Central, Gas
Cooling Central Air, Electric
Fireplace No
Appliance Dishwasher, Gas Range, Microwave, Oven
Laundry Washer Hookup
Exterior
Exterior Feature Deck, Fence, Patio, Storm/Security Shutters
Parking Features Attached Carport, Attached, Garage
Garage Spaces 2.0
Carport Spaces 2
Fence Back Yard
Water Access Desc Public
Roof Type Composition
Porch Deck, Patio
Private Pool No
Building
Lot Description Subdivision
Story 1
Entry Level One
Foundation Slab
Sewer Public Sewer
Water Public
Architectural Style Traditional
Level or Stories One
New Construction No
Schools
Elementary Schools Harlem Elementary School
Middle Schools Highlands Junior High School
High Schools Goose Creek Memorial
School District 23 - Goose Creek Consolidated
Others
Tax ID 114-799-003-0013
Read Less

Bought with Coldwell Banker Realty - Baytown




