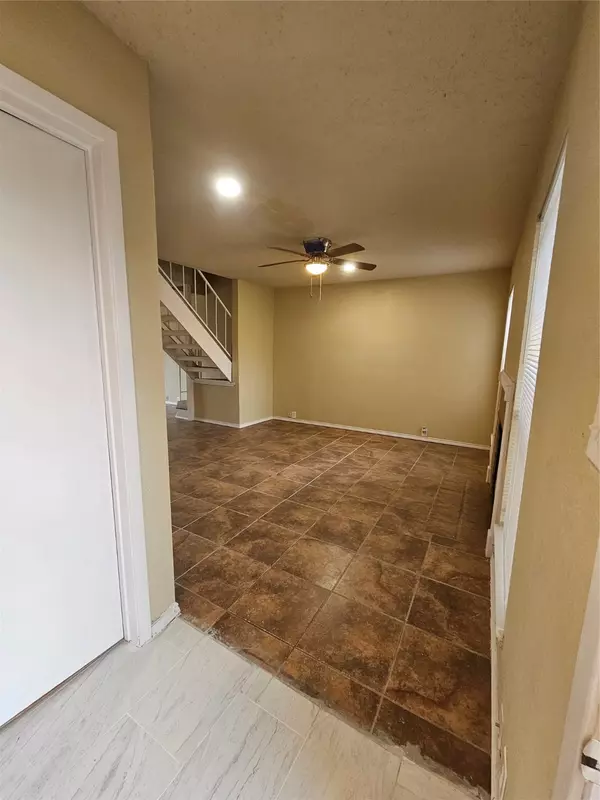For more information regarding the value of a property, please contact us for a free consultation.
3303 W Greenridge DR #7 Houston, TX 77057
Want to know what your home might be worth? Contact us for a FREE valuation!

Our team is ready to help you sell your home for the highest possible price ASAP
Key Details
Sold Price $133,000
Property Type Townhouse
Sub Type Townhouse
Listing Status Sold
Purchase Type For Sale
Square Footage 1,216 sqft
Price per Sqft $109
Subdivision West Greenridge Circle
MLS Listing ID 81592376
Sold Date 11/04/25
Style Traditional
Bedrooms 2
Full Baths 1
Half Baths 1
HOA Fees $28/mo
HOA Y/N No
Year Built 1979
Annual Tax Amount $2,032
Tax Year 2024
Property Sub-Type Townhouse
Property Description
This well-maintained spacious townhouse offers convenient dual entrances — one in the front, featuring two large windows that bring in abundant natural light, and another in the back through a spacious covered carport that fits two vehicles.
Inside, you'll enjoy the comfort of a new AC system installed just last year, complete with a valid warranty for peace of mind. Whether you're coming in through the front or parking in the rear, this unit combines privacy, accessibility, and efficiency in a great location - minutes from the Galleria, easy access to main freeways.
**For investors, this property presents an attractive opportunity with a Gross Rental Multiplier of 13.71% and a Capitalization Rate (CAP) of 8.49%.**
Location
State TX
County Harris
Community Community Pool
Area Galleria
Interior
Interior Features Bath in Primary Bedroom, Ceiling Fan(s)
Heating Central, Electric
Cooling Central Air, Electric
Flooring Tile
Fireplaces Number 1
Fireplaces Type Wood Burning
Fireplace Yes
Appliance Dryer, Dishwasher, Electric Range, Oven, Washer, Refrigerator
Laundry Laundry in Utility Room
Exterior
Parking Features Assigned, Controlled Entrance, Carport, Detached Carport, None
Carport Spaces 2
Pool Association
Community Features Community Pool
Amenities Available Controlled Access, Pool
Water Access Desc Public
Roof Type Composition
Private Pool No
Building
Story 2
Entry Level Two
Foundation Slab
Sewer Public Sewer
Water Public
Architectural Style Traditional
Level or Stories 2
New Construction No
Schools
Elementary Schools Pilgrim Academy
Middle Schools Tanglewood Middle School
High Schools Wisdom High School
School District 27 - Houston
Others
HOA Name Genesis Comm Mngt
HOA Fee Include Common Areas,Trash
Tax ID 114-794-001-0007
Security Features Security Gate
Acceptable Financing Cash, Conventional, FHA
Listing Terms Cash, Conventional, FHA
Read Less

Bought with Dabbasi Real Estate
GET MORE INFORMATION





