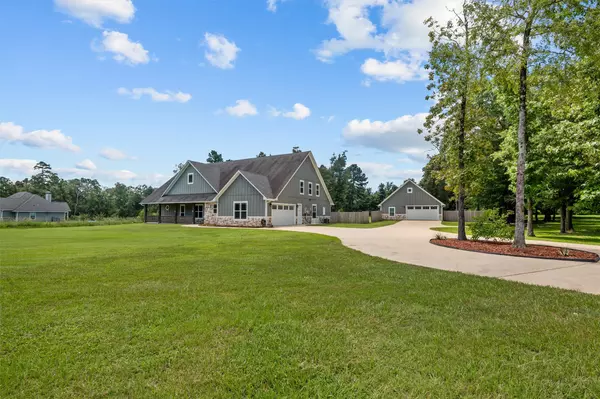For more information regarding the value of a property, please contact us for a free consultation.
115 Dogwood CIR Lufkin, TX 75904
Want to know what your home might be worth? Contact us for a FREE valuation!

Our team is ready to help you sell your home for the highest possible price ASAP
Key Details
Sold Price $750,000
Property Type Single Family Home
Sub Type Detached
Listing Status Sold
Purchase Type For Sale
Square Footage 3,122 sqft
Price per Sqft $240
Subdivision Autumn Lake Estates
MLS Listing ID 25929650
Sold Date 11/07/25
Style Traditional
Bedrooms 4
Full Baths 4
Half Baths 1
HOA Y/N No
Year Built 2018
Annual Tax Amount $10,475
Tax Year 2024
Lot Size 1.910 Acres
Acres 1.91
Property Sub-Type Detached
Property Description
Custom Craftsman Home with Pool, Guest Quarters & 2.25% Assumable VA Loan – Autumn Lake Estates Incredible value with a VA assumable loan at 2.25% interest—no Veteran status required! This beautifully designed home in Autumn Lake Estates (Hudson ISD) blends luxury, efficiency, and versatility. Features include solar panels, spray foam insulation, dual tankless water heaters, a whole-house Generac generator, and a built-in speaker system indoors and out. The modern kitchen shines with quartz countertops, gas cooktop, pot filler, built-in appliances, and a walk-in pantry. The primary suite offers a spa-like bath with a walk-through shower. Enjoy your private backyard retreat with a salt water gunite pool, hot tub, and outdoor kitchen—ideal for entertaining! Bonus spaces include: 760 SF detached garage apartment with bed, bath, living, and kitchenette 380 SF heated/cooled loft above the shop-style garage Climate-controlled garage storage This is the one you've been waiting for!
Location
State TX
County Angelina
Area Angelina County
Interior
Heating Central, Electric
Cooling Central Air, Electric
Fireplaces Number 2
Fireplaces Type Gas Log, Wood Burning
Fireplace Yes
Exterior
Parking Features Attached, Detached, Garage
Garage Spaces 4.0
Pool Gunite
Water Access Desc Public
Roof Type Composition
Private Pool Yes
Building
Lot Description Cleared
Entry Level One and One Half
Foundation Slab
Sewer Public Sewer
Water Public
Architectural Style Traditional
Level or Stories One and One Half
New Construction No
Schools
Elementary Schools W.H. Bonner Elementary School
Middle Schools Hudson Middle School (Hudson)
High Schools Hudson High School
School District 262 - Hudson
Others
Tax ID 95776
Read Less

Bought with 2011 AMERICAN REAL ESTATE CO. LLC
GET MORE INFORMATION





